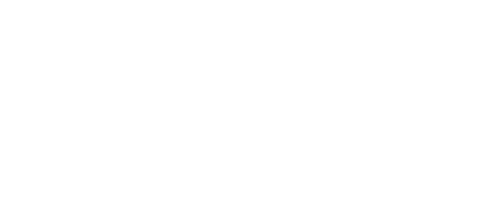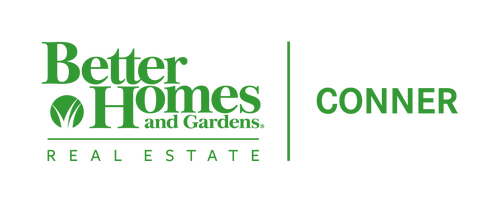


903 Breckenridge Drive Brownsville, TN 38012
2505091
$2,575
Single-Family Home
1978
Haywood County Schools
Haywood County
Listed By
CENTRAL WEST TENNESSEE
Last checked Mar 1 2026 at 12:26 PM GMT+0000
- Full Bathrooms: 3
- Ceiling Fan(s)
- Double Vanity
- Walk-In Closet(s)
- Laundry: Washer Hookup
- Tub Shower Combo
- Eat-In Kitchen
- Laundry: Laundry Room
- Laundry: Main Level
- Bookcases
- Laundry: Electric Dryer Hookup
- Primary Downstairs
- Green Meadows
- Corner Lot
- Garden
- Fireplace: Wood Burning Stove
- Foundation: Block
- Wood Stove
- Central
- Ceiling Fan(s)
- Central Air
- Carpet
- Hardwood
- Laminate
- Ceramic Tile
- Brick
- Utilities: Electricity Connected, Sewer Connected, Water Connected, Natural Gas Connected
- Sewer: Public Sewer
- Attached Garage
- Garage Door Opener
- Garage Faces Side
- Open
- 2
- 2,503 sqft
Listing Price History
Estimated Monthly Mortgage Payment
*Based on Fixed Interest Rate withe a 30 year term, principal and interest only




Description