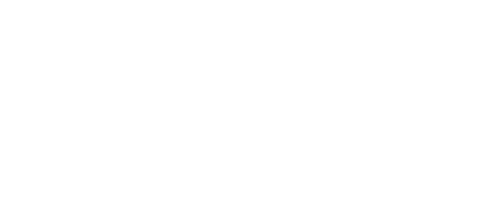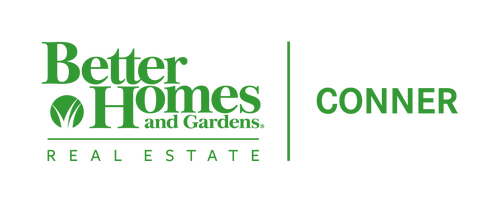
900 Stonewall Street Brownsville, TN 38012
2505294
$1,827
Single-Family Home
1995
Haywood County Schools
Haywood County
Listed By
Ronnie Wiggins, eXp Realty, LLC
CENTRAL WEST TENNESSEE
Last checked Mar 1 2026 at 12:26 PM GMT+0000
- Full Bathrooms: 2
- Ceiling Fan(s)
- Walk-In Closet(s)
- Laundry: Washer Hookup
- Laminate Counters
- Tub Shower Combo
- Entrance Foyer
- Vaulted Ceiling(s)
- Laundry: Laundry Room
- Bookcases
- Laundry: Electric Dryer Hookup
- Green Meadows
- Cul-De-Sac
- Level
- Shed(s)
- Fireplace: Gas Log
- Foundation: Block
- Central
- Ceiling Fan(s)
- Central Air
- Carpet
- Hardwood
- Ceramic Tile
- Linoleum
- Vinyl Siding
- Utilities: Electricity Connected, Sewer Connected, Water Connected, Natural Gas Connected
- Sewer: Public Sewer
- Attached Garage
- Garage Door Opener
- Garage Faces Side
- Circular Driveway
- Open
- 2
- 1,798 sqft



